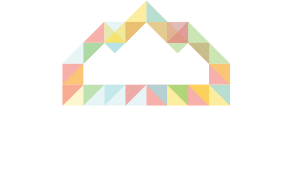Design
Tailor-made, effective and stylish
We can design your glasshouse exclusively from the drawing table, but our clients often opt for a tailor made design developed from a basic form using standard (structural) elements. In doing so, we are able to produce a glasshouse that is both unique and affordable and is quick to build. Are you looking for a model or a shape that is different? Then you have come to the right place.
The shape is just one aspect that defines the appearance of a glasshouse. Other aspects are: use of blinds and screens, solid panels, roofing tiles, coatings and material finishes, types of glass and the level of reflection. The combined effect of these has a huge impact on the appearance of the glasshouse.
- Tailor made designs
With a design that is not based on the standard elements, the possibilities are endless. We have considerable experience in designing facades, custom wall finishes, lattice girders, roof slopes, curve sections – from igloo to pyramid!
Our work is always guided and influenced by our considerable experience and our specialist knowledge, to ensure quality of design, excellent service and guarantees. We build what we are good at, which means you will always get the maximum benefit of our expertise for your project.
- Elegant and round: HighLight
An increasing number of our clients are looking for a distinct and special look and feel. To serve their needs, we have developed the modular HighLight system with elegant, rounded shapes. The HighLight glasshouse has received international recognition for many years now. We have built several of these organic glasshouses some even with different climate zones inside of them… For example in the green countryside in England but also in the desert of Kuwait.
- Tried and tested: Wide Span glasshouses
This design is marked by long clear spans. The wide span system has proven itself as a reliable and robust modular system. It has the appearance of a typical greenhouse, with associations of plants, light and air. This design is also used in health and social care facilities as well as exhibition pavilions.
- Affordable and special: Venlo Plus















