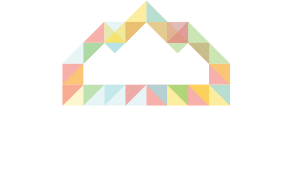Planon Innovation Campus (NL)
Biophilic connection as workplace of the 21st century
| Place | Nijmegen (NL) |
| Realisation | 2019/2020 |
| Type | Venlo |
| Design | Gradussen Architecten |
| Purpose | workplace, recreation room and showcase of their products |
Mid November EdenParks will start the construction of a glass structure that connects two office buildings of the Planon head office. The glass construction with a gutter height of 8 meters is used as a workplace, recreation room and showcase for their products. The biophilic design of Gradussen Architects and EdenParks, where the connection with nature is central, is energy neutral.
Biophilic glass construction fulfills several goals
Planon Software, the global leader in innovative software for property management and facility management, has 17 branches around the world. They have asked EdenParks from the start to develop a plan in which they create an inspiring place that provides energy, is a healthy working environment and is also a showcase for customers.
Experience nature in an energy-efficient greenhouse
It is known that glass constructions can be used for countless purposes. Smiemans Projecten mainly builds glass constructions that are accessible to the public, such as garden centres, botanical greenhouses and exhibition centres. Because glass facades give a lot of natural light and transparency to an office building, Smiemans is also going to build an atria on the new office building for VB, an internationally operating company.















