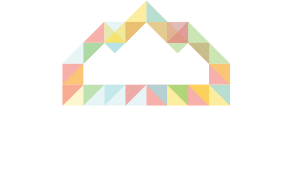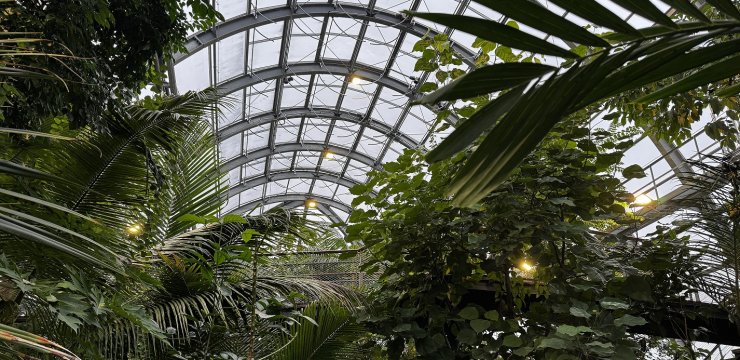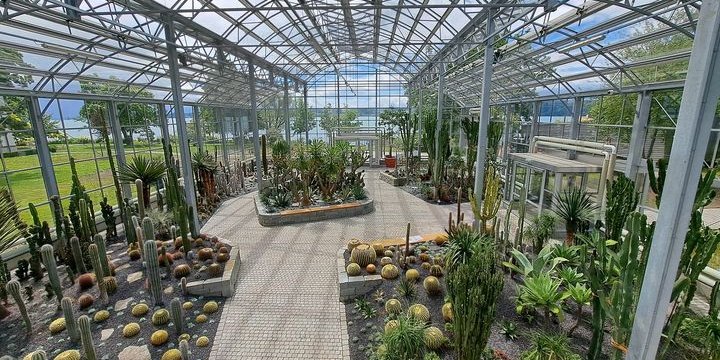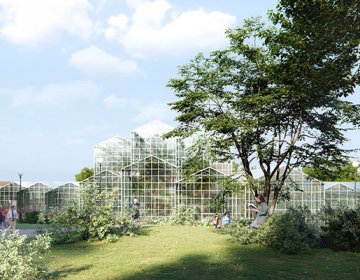Interior
space, circulation and atmosphere
We will make the most of your building
Inside your botanic glasshouse everything is aimed at the best possible climate, lay-out, and use of space. When designing the interior we consider how best to structure and organise the various functions and installations. Together we define and consolidate the desired greenhouse requirements and select the form and materials. This will allow your botanic glasshouse to perform to its fullest.
Play with heights
After this it is time to consider the potential added value of relief elements. Take for example objects such as bridges, hills or caves as well as differences in height which make the experience of a greenhouse so much more attractive and exciting. Variations in height allow for more botanical diversity. Now visitors and researchers can experience plants and trees in a completely new way when standing on a bridge a good distance from the ground. Especially with the trend of vertical gardening. This is reflected in our design for a Belgian rooftop greenhouse.
The options are endless
Just as important is the atmosphere and ambience that you have in mind. At EdenParks the options for the interior of your glasshouse are endless: in terms of light, sound and climate. We will create the atmosphere that you are looking for thanks to the latest technologies and know-how. We are able to do this because our specialists and partners are combining their knowledge about climate control, safety, facilities and details with more than 45 years of experience in the construction industry.
















